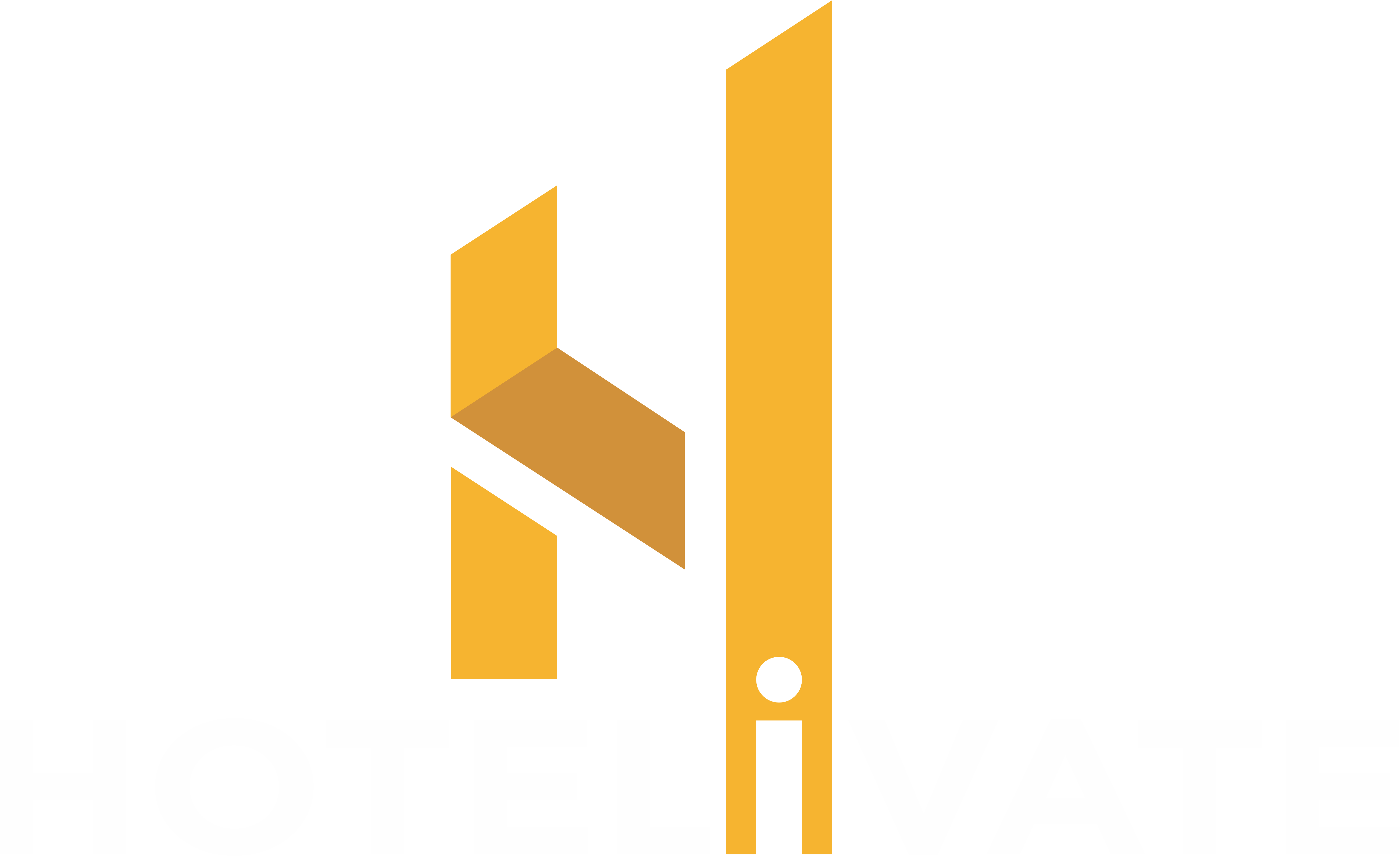Getting the Project Right from the Start
Hotel Development
- Hurried re-design of interior spaces
- Delays in award of works
- Idle contractors for lack of drawings
- Purchase of sub-standard materials
- Awarding of works to unqualified contractors at unsustainable rates
Operational Impact on the Hotel
Did you know?
%
of construction costs lie in the total area built and hence can’t be reduced after the concept design is finalised
Unlike a cost per bay (standard room module), the cost per key will vary depending on the ratio of suites to rooms even though the overall hotel cost remains unchanged.
%
The cost per bay can vary by up to 30% depending on the number of rooms, the size of F&B and public areas, the shape of the land, the local by-laws, and soil conditions.
Then, one might wonder, why are so many hotels planned and designed on the simplistic and false principle of a cost per key or construction cost per room, which has not been under-written by anyone or confirmed by any technical feasibility study? If the hotel operator is on board early enough, its technical services team will surely draw the owner’s attention to the risk of over-building—however, the operator’s attention is on GOP whilst the owner’s incentive is ROE. A fancy specialty restaurant may marginally improve GOP and the hotel brand, but damage ROE.
Green-field versus brown-field hotel development
Planning and designing the right hotel is difficult enough for a green-field development but it becomes particularly complex for a brown-field or a conversion project. Estimating the construction cost to complete a partly-built hotel or the cost of works associated with the Property Improvement Plan (PIP) of a running property requires a thorough technical due diligence. It is a complex balancing act of the building’s technical limitations and the new owner’s business objectives.
Case Study
One and a half years into planning a hotel project, our client came to us with approved hotel building plans and designs. The hotel operator had just come on board and given its mandated checklist of minimum requirements for its mid-market hotel brand. A renowned architect was on the team and the project was primed to go into design development. We were brought in as project advisors and our findings were as below:
- A gross area per room of 134 sq. m. while mid-market hotels are in the range of 65-75 sq. m. per room;
- 46% of non-revenue generating areas in the approved plans and designs;
- Estimated cost per bay of INR 1.1 Cr. whereas a typical mid-market hotel should be around INR 0.60 Cr. per bay;
- Several functional issues, that include restaurant layout in relation to number of rooms and expected house count, lack of elevators near key outlets, inadequate storage space, and guest and service crossings.
Ultimately, the plans had to be completed redesigned with a fresh and clear project brief in order to make the project feasible. The results were:
- Public areas sq. m. were reduced to increase the overall efficiencies in the design. The gross area per bay was reduced to 72 sq. m.
- Revenue generating areas were increased by 11% by adding meeting rooms and additional grab-and-go F&B options.
- Budgeted cost per bay was frozen at INR 0.70 Cr. (due to a low room inventory) as a result of reduced public areas. A cost saving of 25% was achieved just by rethinking the area allocation.
- Functionality issues were corrected based on each specialised consultant’s inputs.
Hotel development is complex in nature and solid expertise is needed, most of all in the early stages of planning and development, the lack of which will most definitely result in cost over-runs and ultimately poor financial returns for the project. With this in mind, HOTELIVATE and ASCENTIS have brought together their respective business and technical expertise to offer advice to prospective hotel owners in those critical first months of development, with four major objectives:
- To confirm the technical feasibility of the hotel programme envisaged in the marketing feasibility and ensure its cost meets the ROI objectives of the business plan;
- To get the right team of consultants on board for the hotel development;
- To lead the concept design phase to develop a hotel that not only meets all the objectives of the business plan for costs and revenue-generating areas, but also outperforms its competitors with a superior guest-experience and higher RevPAR;
- To prepare a Project Execution Plan which will form the baseline for costs, timelines, and quality.
The PEPA services play a critical role in the timely and cost-efficient completion of hotel projects. Along with detailed planning and proactive management of risks and opportunities, we build effective relationships with all project stakeholders to leverage their expertise and produce innovative solutions that build value for the project and our client’s business.

